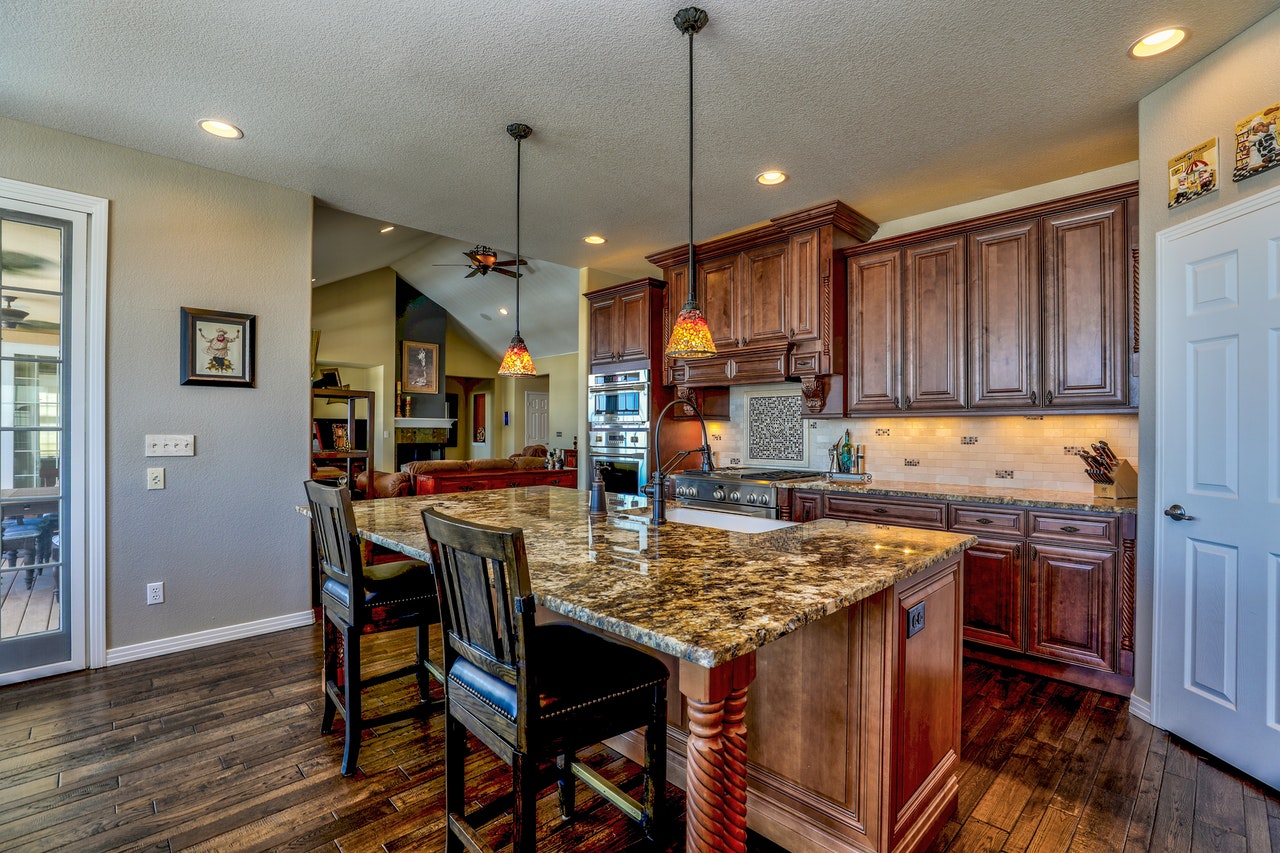Are you a fan of transitional design?
Wait, what? What is a transitional design and why would I be a fan?
By definition, this style combines an old-world style with elements that include modern fashion of adding contemporary glass and chrome.
Who wouldn’t like to have this striking blend of old and new in their home?
It’s a refreshing look that gives the illusion of wide-open space but contains all the comfort too. This is the look that makes your living space look cozy but never too crowded.
Let’s start at one of the main hubs in your home and it’s a place where we tend to gather. It’s also a room that many still believe is the heart of your home.
That is, of course, the kitchen and here is why it makes sense to change it into a transitional design:
How Does It Make Your Kitchen Look?
If you’ve ever been inside a typical restaurant kitchen, what do you first see?
If it’s a well-designed kitchen, it’s an open space that has a lot of chrome. The work prep tables, cabinets, and shelves are all reflecting the overhead light.
There’s something about shining chrome that tells you that it’s clean, space-age, and a somewhat sterile environment.
With the transitional design, this approach is limited to where chrome should be placed. This element is balanced with another shining surface instead.
When you add glass surfaces into a kitchen, it changes the sterile feeling and makes your kitchen reflective without overdoing it with chrome. This is another reason why transitional kitchens like to add lots of outdoor light.
A well-lit kitchen in the daytime makes it appear larger than it really is. Instead of being inside a dinky dimly-lit cooking area, all the reflective surfaces help light up the walls and floors.
Even the main island station is often high gloss lacquered panels that help reflect all that daylight.
But the best hallmarks of the transitional design are well placed hanging lamps that bring back all the charm. This is the perfect reason to add sunken spotlights to help keep your work area readily lit at night.

Mixing the Old With New
The real beauty of the transitional design is that you work with what is already in your home. Older homes often work best since the charm of traditional wood trim and old-world charm.
What is added or changed is the overall openness, and that should make your kitchen appear larger. Adding a center island workstation takes away the typical counter space along the walls.
While you can still have some countertops near your grill and oven area, leave the work area wide open. This allows your kitchen to achieve a fresh updated look.
With newly added cabinets that match the center island, it retains the pleasant aesthetics the room already had.
Change your oven or fridge to bring in the chrome aspects or glass panels too.
But the real trick is to keep a light creamy color to the whole room to really let that light soak through. The light should be on your side to make the entire room look inviting.
Even the center island should have a light reflective top so you can see what you’re preparing.
As far as flooring, it can be rich wooden stained floors or match your cabinet style.
Think Big – But Keep it Simple
There’s always a solution to change up your current kitchen and switch over to transitional design. The warmth that comes from this style is crisp and fresh and never falls short of breathtaking.
If you’ve been dreaming of updating your old kitchen and are looking for a new direction to work within, this is it.
Having a retro design kitchen that has all the best aspects of open space and practicality is worth the effort.
There are so many ideas you can look to for inspiration. The possibilities are endless!
Whatever you decide to add to your kitchen upgrade, just don’t forget that chrome and glass add plenty of class.
And you never lose the traditional look with such a rich and fancy cabinet and loads of lacquered glossy shine.
Let your imagination run free, especially when you add lots of light.



Comments are closed.