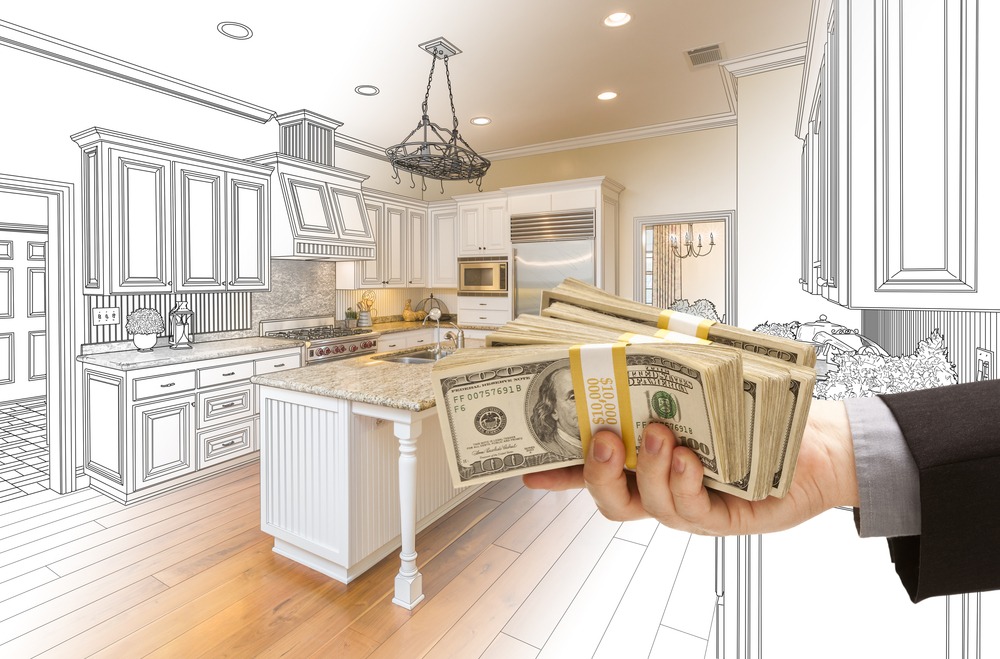Although on average the modern family spends less time cooking than previous generations, the kitchen is still an essential part of the home.
So, planning a kitchen remodel needs to be done properly to avoid getting things wrong and ending up with a poorly functioning kitchen.
This straightforward guide will take you through the basic kitchen planning steps you should be taking.
It will help you address functionality, budgeting and some useful extras you might not have considered.
Functionality
The functionality of any kitchen is so important, and yet many people overlook it in favor of aesthetics and price.
Yes, you want a good-looking kitchen and yes it has to be affordable, but not putting enough thought into practicality can be costly.
Classic kitchen design is centered around the stove and oven, the sink, and the fridge. This is the kitchen triangle.
There’s a good reason that this classic design still works: Having those most used elements of your kitchen within handy reach saves you time and energy when you’re busy in the kitchen.
They can’t be placed right next to one another, of course, but you should be able to go between all three without having to negotiate any obstacles such as a breakfast bar or island.
This is why kitchen islands now come with sink and stove options, so they can become part of this design triangle rather than hinder it.
In addition to the classic kitchen triangle, you should ask yourself whether you have planned enough worktop space. It’s an easy mistake to make. Think about how much prep room you need, as well as space for kettles, toasters and coffee machines.
Wall cabinets are great for providing storage but can block light, and make a kitchen feel smaller. High cabinets are also hard to reach. You may find yourself constantly using steps to reach up, which can be hazardous and impractical.
Think about clever storage ideas for your base units, to maximize this useful space, don’t just settle for a single shelf in each unit.
Budget

You can’t plan a kitchen remodel without a budget. Costing the work and materials is one thing, but knowing what the hidden extras are, is quite another.
The kitchen units, appliances and installation costs are what most people budget for. But if you’re moving the location of sinks and cookers, there will be additional plumbing and electrical costs to consider.
The same goes for any rewiring, or new plug sockets needed.
There are cost implications for ripping your old kitchen out too. Firstly, you’ll have a lot of old units to dispose of. You may find it necessary to hire a dumpster or removal firm to dispose of everything.
And, once units, old flooring and appliances have been removed, it’s only then that you can see what condition walls and floors are in. There may be some remedial work needed before you can start installing new units.
Useful Extras
Choosing the right flooring in a kitchen can be just as important as the cabinets.
If you’re thinking of fitting karndean flooring, or a similar high-end flooring brand, make sure that it’s going to be suitable.
Flooring looks nice when it’s first laid, but what about durability and hygiene? Is it easy to clean and maintain? Will it scratch? What if something hot lands on it?
Smart appliances are making their way into more kitchens. And when you’re installing a new kitchen it may be tempting to buy all the mod cons.
However, before you invest a lot of money in these gadgets, have a good think about how useful they really are. Will they save you time? Are they going to impact your energy bills? Do you think you’ll still use them in a few years’ time?
Conclusion
With a little foresight and some planning, you can easily create a beautiful and functional kitchen that your family will enjoy for years to come.
Just keep the above tips in mind when planning out your kitchen remodeling!



Comments are closed.