Importance of Attached Garage Firewalls & Garage To Room Entrance Safety
Garage to room doors require proper weather stripping to create an air tight barrier between the garage and a living quarters.
Attached garage firewall is a separation wall between the house and an attached garage. The problem is that this firewall is very often mistreated by the home owners becoming a significant garage safety issue.
I’m assuming that they are simply unaware of the attached garage firewall safety requirements and how critical it might be to gain those extra minutes that attached garage firewall should provide in case of fire.
As always, check your local jurisdiction requirements, because they might exceed the IRC (International Building Code).
#1. Attached garage firewall / separation wall
Attached garage firewall material used on the garage side of walls and ceiling common to the house must meet certain requirements in order to slow the spread of fire. IRC (International Building Code) specifies that single and 2-family building must have a one hour rated surface, half an hour if an automatic sprinkler system has been installed.
Attached Garage Firewall Material
In order to achieve this garage wall fire rating, the house – garage common wall needs to be sheathed with at least 1/2″ thick drywall, and the ceiling surface requires minimum 5/8″ thick, type X gypsum board.
All drywall seams must be taped / finished with joint compound and some jurisdictions might require fire rated joint tape for this purpose.
Attached Garage Firewall Material Seams and Penetrations
- The attached garage firewall should have no missing / damaged drywall sections
- Any penetration must be sealed (fire rated caulking would be perfect for small gaps around the pipes, air ducts, door frames, etc)
- If the firewall is made out of brick, cinder block, stone, solid concrete, or any other non-flammable material, you’d just have to worry about penetrations
![Attached garage firewall - garage to room door must be at least 20 minute fire resistance rated, or one & three eights of an inch solid core]() #2. Attached garage firewall – garage to room entry doors
#2. Attached garage firewall – garage to room entry doors
Garage to room entry doors they must be at least 20 minute fire resistance rated, or 1 3/8″ solid core doors – no hollow core, interior type doors like the ones that you normally install in bedrooms, closets, bathrooms, etc.
Garage to room doors require proper weather stripping to create an air tight barrier between the garage and a living quarters.
No openings are permitted from an attached garage to room used for sleeping purposes!
One more feature that helps to preserve an attached garage firewall is a self closing door. Although, I always recommend it to my clients purchasing older homes, self / fully closing garage door is required on a new construction in many jurisdictions for several years already.
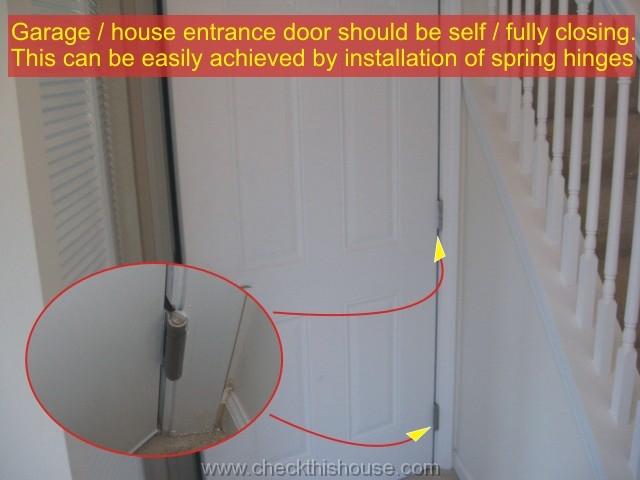 I don’t think that any local code enforcement division would force a homeowner to upgrade in an older home, but it makes sense to do such an update for your own sake. It is a very small investment (around $30.00) to improve this attached garage firewall penetration, and all you need to do is replace a couple of regular door hinges with a spring type and adjust the door so it will fully close automatically.
I don’t think that any local code enforcement division would force a homeowner to upgrade in an older home, but it makes sense to do such an update for your own sake. It is a very small investment (around $30.00) to improve this attached garage firewall penetration, and all you need to do is replace a couple of regular door hinges with a spring type and adjust the door so it will fully close automatically.
It is for your own safety … I know that nothing bad ever happens to you, but just in case somebody forgets to turn off the car engine and leaves the door between the garage and the living quarters open … you won’t smell Carbon Monoxide …
![The entry door from an attached garage to room should be slightly elevated / higher than the garage floor surface]()
![Attached garage firewall - many building codes require a step (or curb) at the house to room entry door and the garage floor]() #3. An attached garage to room entry door – its threshold needs to be slightly elevated / placed higher than the garage floor surface.
#3. An attached garage to room entry door – its threshold needs to be slightly elevated / placed higher than the garage floor surface.
Many building codes require a step (or curb) between the house door and the garage floor. The step (min 4″ recommended, but check your local code) prevents spilled gasoline vapors from entering the house and partially protects residents from carbon monoxide fumes.
![Attached garage firewall - air forced heat register open into the garage which is not permitted]()
![Attached garage fire wall - a forced air heating system distributing air through the house with a register (supply or return) open in the garage violates garage fire wall]() #4. A forced air heating system distributing air through the house with a register (supply or return) open in the garage violates attached garage firewall.
#4. A forced air heating system distributing air through the house with a register (supply or return) open in the garage violates attached garage firewall.
This is typical for older homes that often used home heating system to control garage temperature. They should be removed and the air duct opening sealed with sheet metal (at least 26 ga. steel) and fire rated caulking.
Metal air ducts exposed in the garage area should be at least 26 ga. steel to prevent attached garage firewall violation. No plastic or aluminum (thin wall or flexible type) vent hoses penetrating the separation walls are permitted – if there’s no other way to run those vent pipes, insulate it, box it out and finish it with 5/8″ drywall (Type X, taped).
#5. An electrical box installed in an attached garage firewall with another one connected to its back
Electrical boxes back to back installation with one side serving garage and other serving the house might be forbidden in some jurisdictions. They might also not allow having an electrical panel installed inside the garage fire wall.
#6. Attached garage floor must be non-combustible material and sloped towards the floor drain or overhead doors.
I’ve seen many garages with a carpet installed …
#7. Attic access installed in an attached garage firewall.
Even if the garage attic is completely separated from the house attic or house walls don’t back-up to it, open access creates a vacuum and garage fire will be sucked into the attic – keep it closed at all times (check drawings in comment section below for some tips).
Many single story homes with an attached garage have no ceiling in the garage section and an open attic above the house. In such case the attached garage firewall / house separation wall should extend all the way to the roof decking or garage section should have a 5/8″ drywall ceiling installed.
Typical garage attic access (at least in the majority of Chicago land homes including new construction) is a square drywall section, usually set on four pieces of trim. Drywall is fine, but the trim neither provides a proper seal nor has a required fire rating … it would most likely burn within a few minutes …
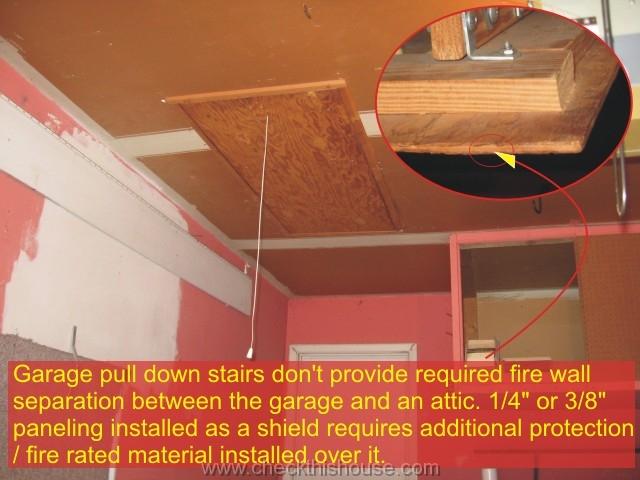
Another “gap” in an attached garage firewall is a pull-down type staircase to the attic – most of these have only a 1/4″ or 3/8″ paneling sheet installed and rarely provide proper seal along the opening – have your local code enforcement division comment on it if your garage attic opens to the house attic space.
Many older homes do not comply with those attached garage firewall requirements, and of course – I’d highly recommend to do all of the necessary improvements – it’s better to be safe …



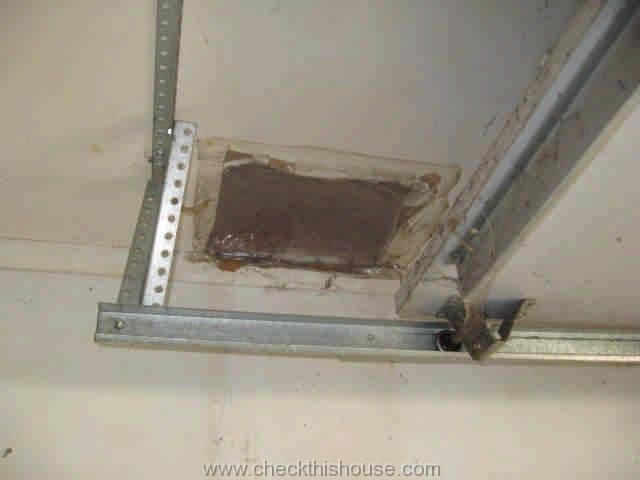
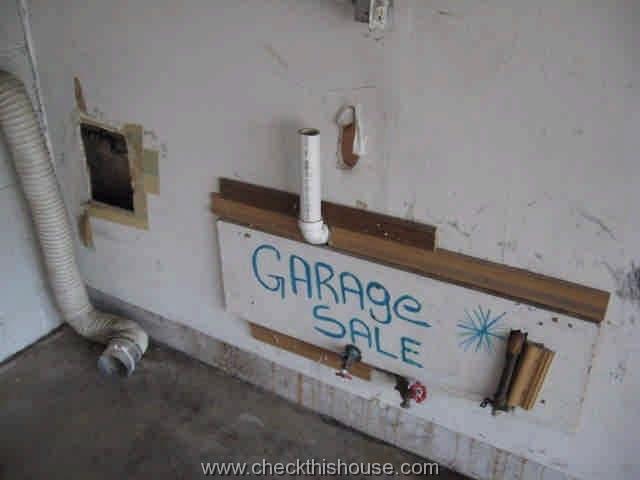
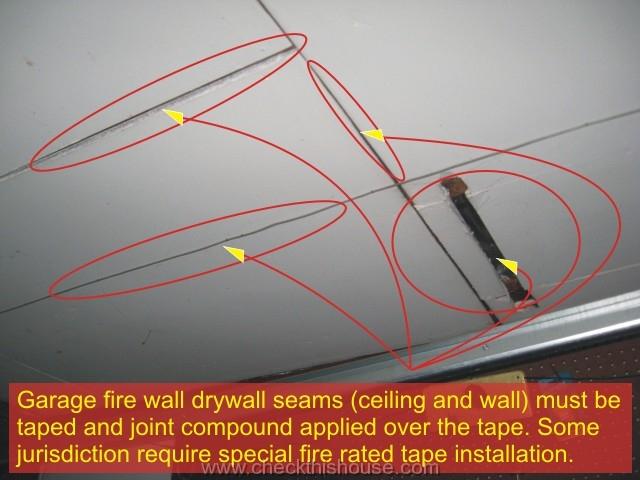
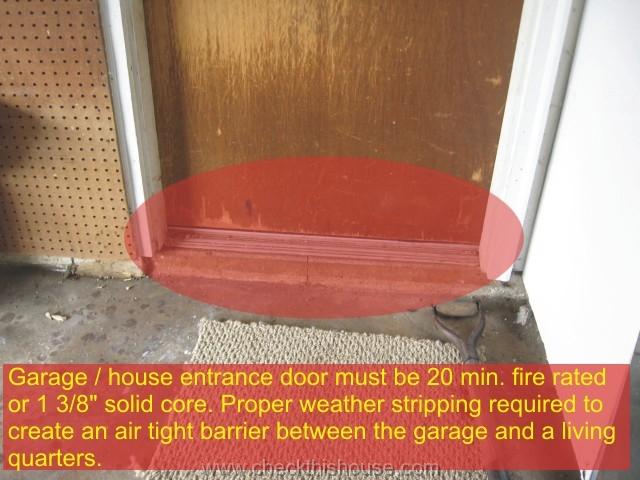
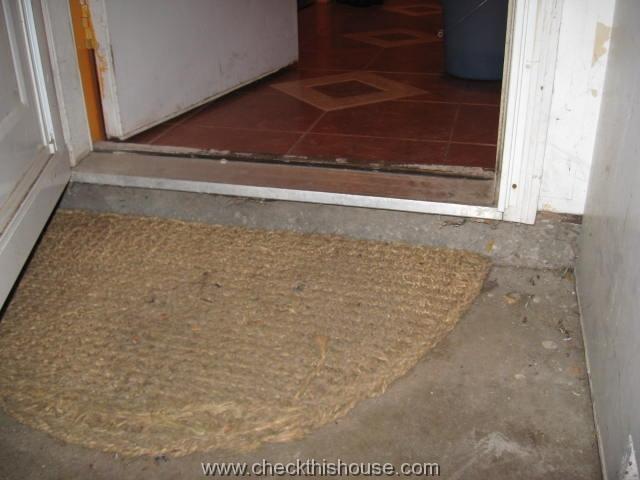
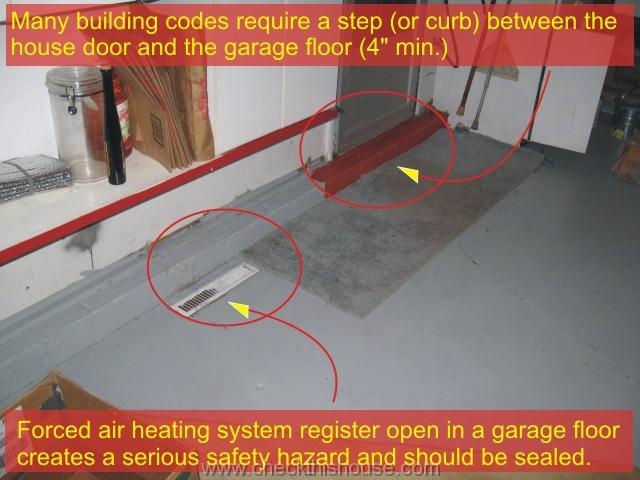
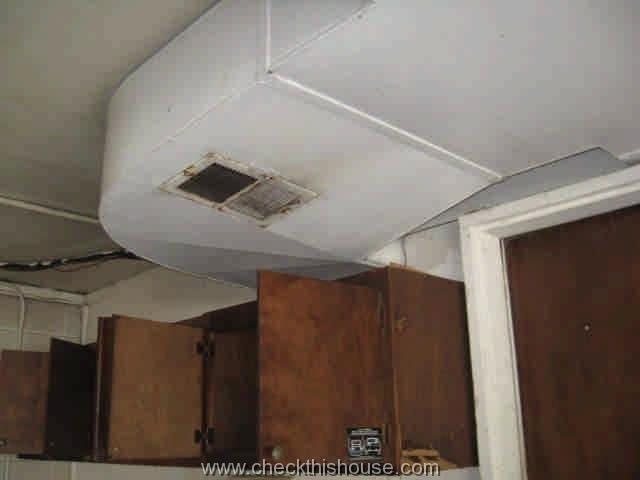
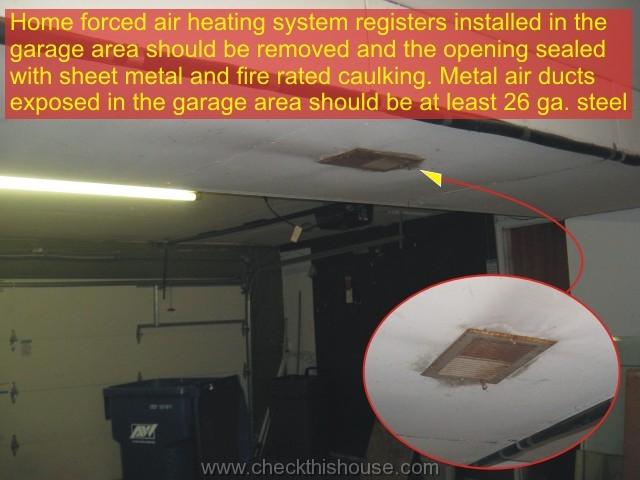
Hello,
I literally own the home in the first 2 pictures, you did the home inspection for me and I still bought it. I appreciate the info here, the first thing I did when I bought this house was have a plumber turn my water, gas, and washer drain pipe around into the closet on the other side of that wall so I could seal off the garage. I am actually just now getting to the new drywall installation based on you having told me at the time of inspection that a garage has a required firewall code. Being that I wanted to make sure I patched this up right I searched up garage firewall code and found a picture of my terrible house!!! This home will haunt me until it caves in. I appreciate you putting this information out here for us to review as I think most people do not know there is a firewall code requirement to their attached garages. Would you mind if I end up calling you for reference on some of the items I’ve been trying to address from the original inspection?
Hi Daniel,
Thanks, just call me if you have any questions. Same number as before. I don’t do inspections anymore but I’ll be happy to supply you with answers.