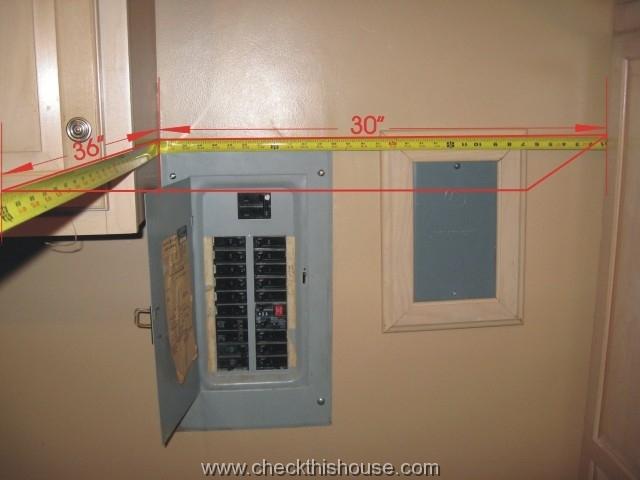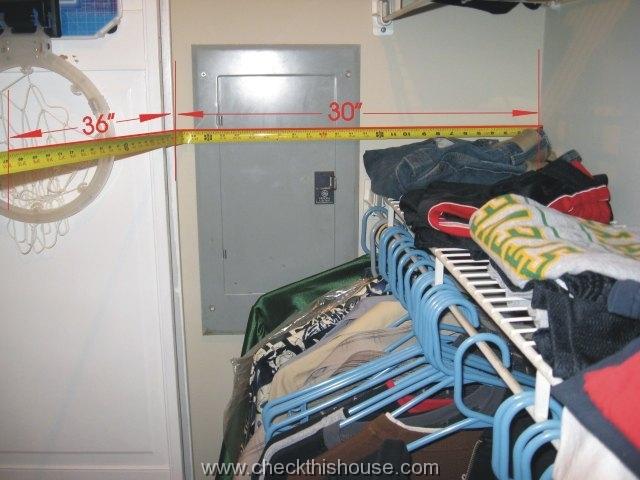House electrical panels rarely change their original location. Even when upgrading it to a larger size, they remain in the same spot. However, while remodeling our house interior, we sometimes completely forget – or just don’t realize – the mistakes we’re making.
We just pick the best possible location for the new bathtub, toilet, and a sink without even considering the fact, that we are placing the electrical panel in the bathroom.
We are building a clothes closet around the house original electrical panel, or installing a new electric sub-panel in the clothes closet – it will become an issue when a home inspector evaluates your property (it also means that you most likely didn’t obtain a permit for those installations).
The cost is also a very significant factor in this situation. Electrical panel in the bathroom is not the end of the world, it can be relocated, but this process could easily add $1,000.00 or more to an already expensive bathroom project.
There may not be an easy solution if the house electrical panel is already in the bathroom. However, if you have to do something about its location in order to sell your house – let’s try one simple thing. On this picture on the left there are dimensions of the house electric panel front working clearance, which is required for an emergency disconnect access and servicing.
If you have enough room in the bathroom, you can build a 30”x36” (interior dimensions) “small room” with a door, which might just pass the inspection (ask your local building department first to see if they approve it). If it sells your house, it’s definitely worth the effort … you can try to make that electrical panel closet a decorative component of the bathroom project.
For an electrical panel in a clothes closet location situation might be also complicated. With the electrical panel installed on the narrow / side wall, there might not be required 30” space (unless you have a deep clothes closet). If it is on the long wall of the closet, all you need is a free 36” of space in front of it (30″ in Chicago) – no clothes in the closet for both scenarios!
Depending on the building inspector’s interpretation, you might be able to get away with it by permanently removing the closet door (if the electrical panel doesn’t have enough clearance), and all the clothes. If you just push it to the sides, that might not be good enough.
There are many more mistakes people make when remodeling / working around the house electrical panels and electrical service on the house exterior, which could be easily avoided – check your electrical service, it’ll take you just a few minutes.




Comments are closed.