Looking at some condo gas furnace installations in compartments or closets above the ceiling makes me laugh, cry, and scream at the same time. I can’t even imagine what the installer of the furnace was thinking … or if he was thinking at all.
In HVAC trade, just like in any other, there are some basic rules that anyone performing the job should follow. Not because somebody wrote them down, but because there’s a reason to follow them. Many of the rules are common sense. Some must be just taken for granted, but all should be followed if you (the installer) are being paid for it.
This short story is just another proof that Chicago’s new condos are rarely (if ever) inspected by the city building department inspectors.
The access to the furnace closet, located directly above the bathroom ceiling, was quite comfortable and served as an air combustion supplying port – this is the good part and where it unfortunately ends.
The condo furnace had been suspended from the ceiling in a far corner of the closet space.
It had been positioned in such way that any attempt of servicing it would require a person to levitate horizontally in approximately 16” of clearance between the furnace front panel and the chimney wall. It appears that furnace installation was performed before the bathroom ceiling drywall went up – set it and forget it…
For the furnace to vent efficiently, its vent pipe must be pitched up at least ¼” per linear foot of an entire run – this one drops down a few inches before connecting to the chimney. Another basic requirement for the gas appliance vent pipe installation, and an important safety issue.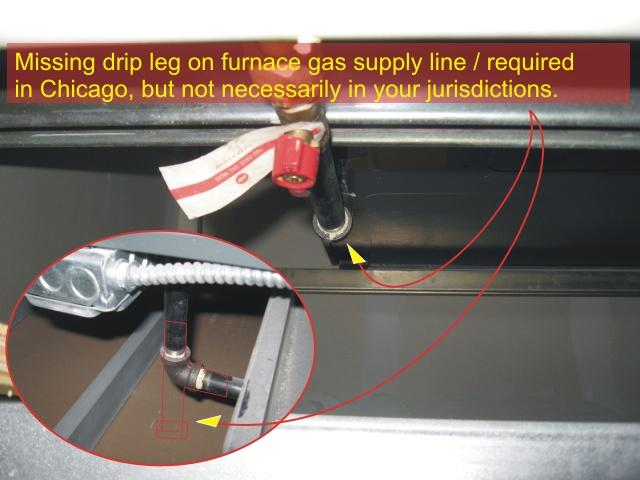
The gas supply line at the furnace had been installed without the required drip leg (this is Chicago, and it might not be required in all jurisdictions), and the flexible CSST pipe was missing straps along its run.
Protective drip pan under the furnace and A/C coil had been plumbed together with the coil main condensate drain pipe – two separate lines are requires to provide drainage in case one of them fails.
Another option is to install a drip pan condensate overflow safety switch which disconnects power to the air conditioning system in case the drip pan condensate level approaches overflow (not everywhere approved as a replacement for the drip pan separate drain pipe).
Furnace service door was missing.
No air filter installed.
It wouldn’t take much effort and time to make this condo furnace installation work from the beginning. It’s just pure stupidity and a waste of time to whoever did it and will ever have to service.
Is your gas furnace installed above the condo ceiling? Look up there, and imagine yourself crawling and performing any type of maintenance on it.


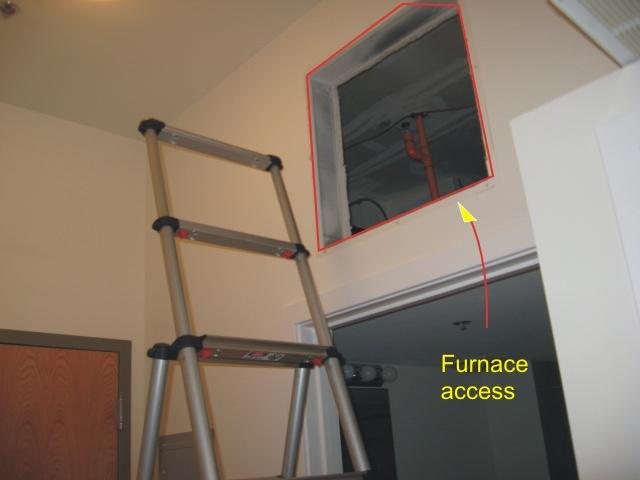
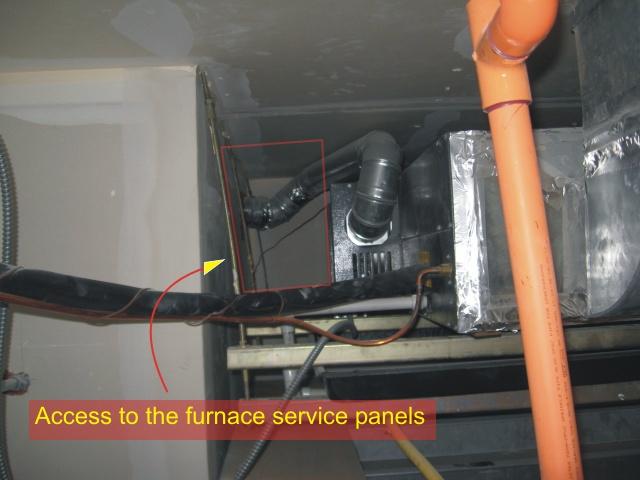
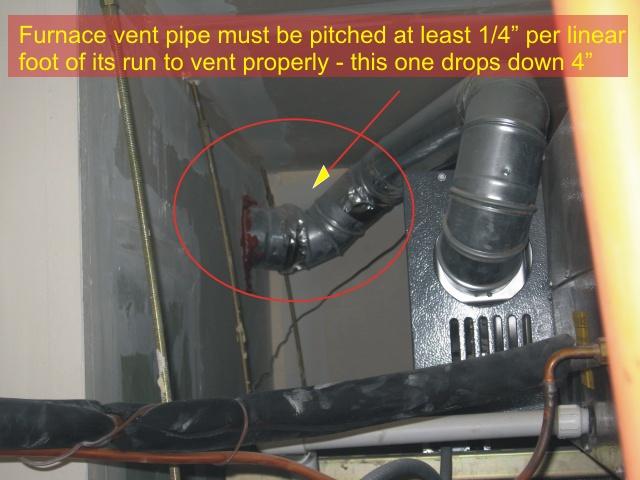
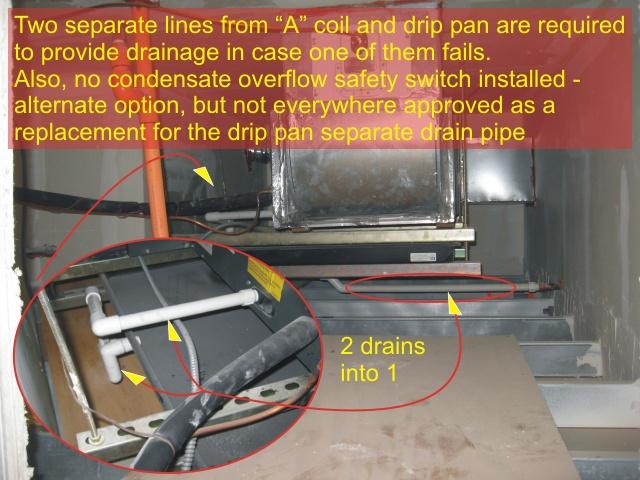
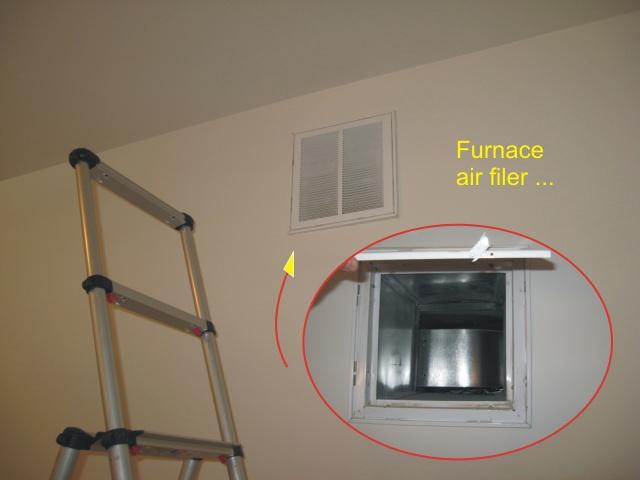
Comments are closed.